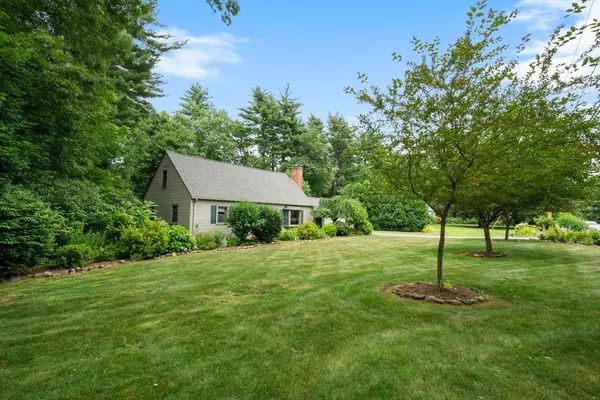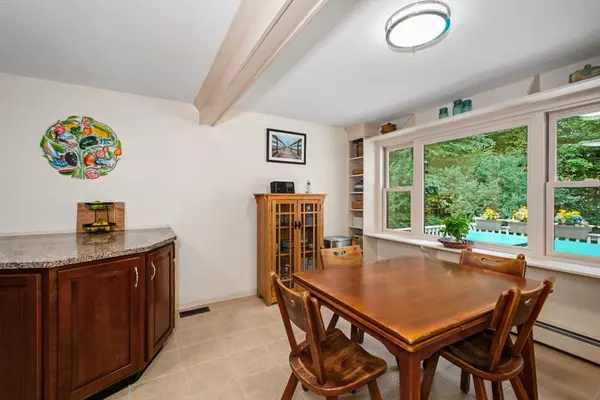$525,000
$450,000
16.7%For more information regarding the value of a property, please contact us for a free consultation.
4 Beds
2 Baths
2,072 SqFt
SOLD DATE : 08/20/2024
Key Details
Sold Price $525,000
Property Type Single Family Home
Sub Type Single Family Residence
Listing Status Sold
Purchase Type For Sale
Square Footage 2,072 sqft
Price per Sqft $253
MLS Listing ID 73265091
Sold Date 08/20/24
Style Cape
Bedrooms 4
Full Baths 2
HOA Y/N false
Year Built 1964
Annual Tax Amount $7,026
Tax Year 2024
Lot Size 0.690 Acres
Acres 0.69
Property Description
Charming, spacious and sunny 8 room, 4 bedroom Classic Cape has been lovingly maintained and is located in a desirable neighborhood. This house has been modernized to include a family room and fireplace with an entry to a fabulous 4 season sunroom overlooking the backyard. Large living room with fireplace and bay window open to a dining room. Cook in style in a kitchen with SS appliances, granite counters and breakfast bar. The first floor features a home office, master bedroom & renovated full bath. Head upstairs to two large bedrooms with a renovated bath. Features include many rooms with crown molding, hardwood floors and lots of closet storage, C/A '19, roof '15. Outdoor entertainment is just perfect here on this .69 acre flat and private backyard offering a deck, hot tub, and shed. Create your own memories and make this house your home!
Location
State MA
County Hampden
Zoning res
Direction Soule Rd to Meadowview
Rooms
Family Room Flooring - Stone/Ceramic Tile, Exterior Access, Crown Molding
Basement Full, Interior Entry, Sump Pump, Concrete
Primary Bedroom Level First
Dining Room Closet/Cabinets - Custom Built, Flooring - Hardwood, Crown Molding
Kitchen Flooring - Stone/Ceramic Tile, Countertops - Stone/Granite/Solid, Stainless Steel Appliances, Peninsula
Interior
Interior Features Closet/Cabinets - Custom Built, Sun Room, Internet Available - Unknown
Heating Baseboard, Electric Baseboard, Natural Gas
Cooling Central Air
Flooring Wood, Tile, Laminate, Flooring - Stone/Ceramic Tile
Fireplaces Number 2
Fireplaces Type Family Room, Living Room
Appliance Gas Water Heater, Water Heater, Range, Dishwasher, Disposal, Microwave, Refrigerator, Freezer, Washer, Dryer, Range Hood
Laundry Electric Dryer Hookup, Washer Hookup, Sink, In Basement
Exterior
Exterior Feature Porch, Deck - Composite, Hot Tub/Spa, Storage, Garden
Garage Spaces 1.0
Community Features Public Transportation, Shopping, Pool, Tennis Court(s), Park, Walk/Jog Trails, Stable(s), Golf, Medical Facility, Bike Path, Conservation Area, Highway Access, House of Worship, Private School, Public School, University
Utilities Available for Electric Range, for Electric Dryer, Washer Hookup
Roof Type Shingle
Total Parking Spaces 5
Garage Yes
Building
Lot Description Level
Foundation Concrete Perimeter
Sewer Private Sewer
Water Public
Architectural Style Cape
Others
Senior Community false
Acceptable Financing Contract
Listing Terms Contract
Read Less Info
Want to know what your home might be worth? Contact us for a FREE valuation!

Our team is ready to help you sell your home for the highest possible price ASAP
Bought with Roland Gelinas • Keller Williams Realty






